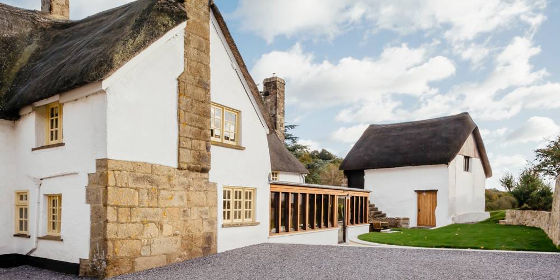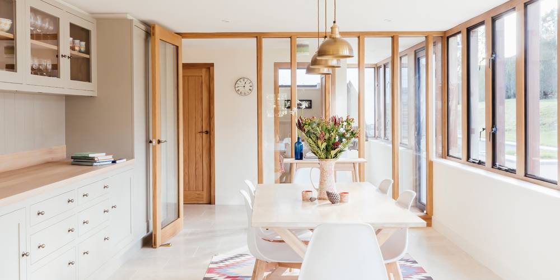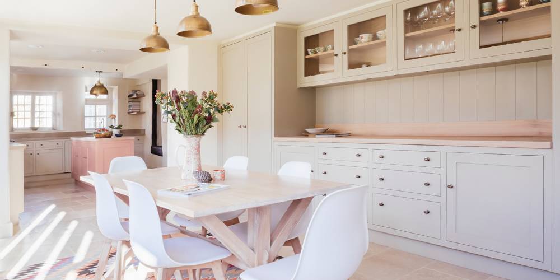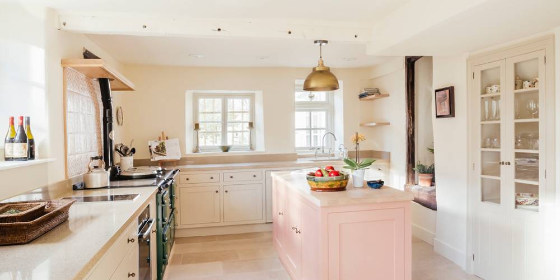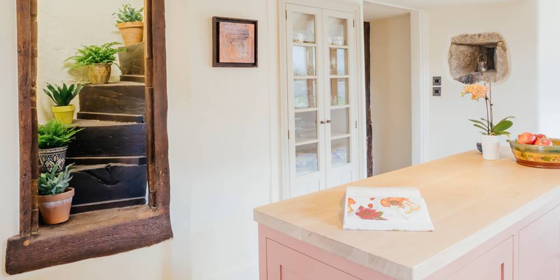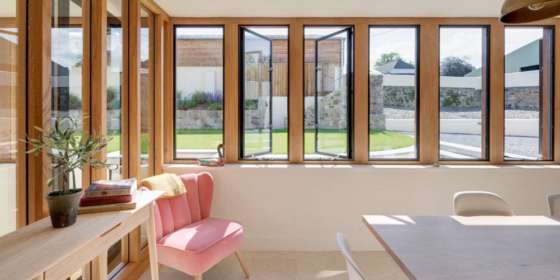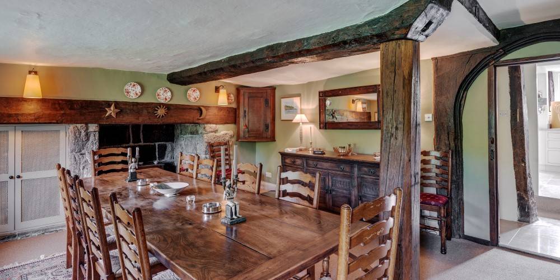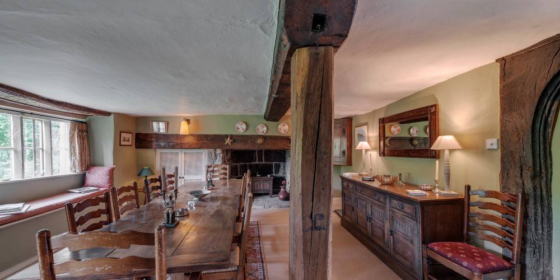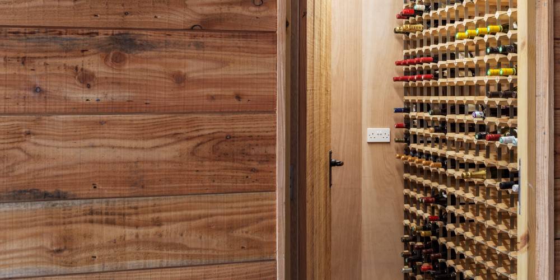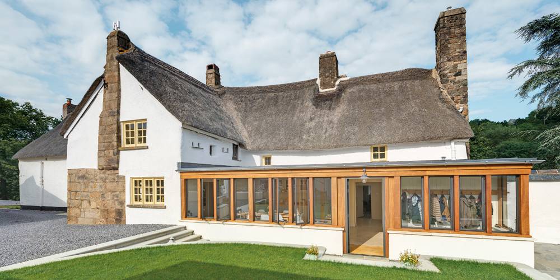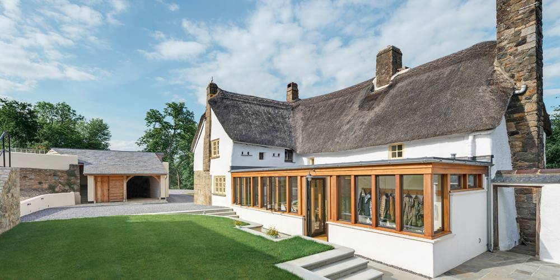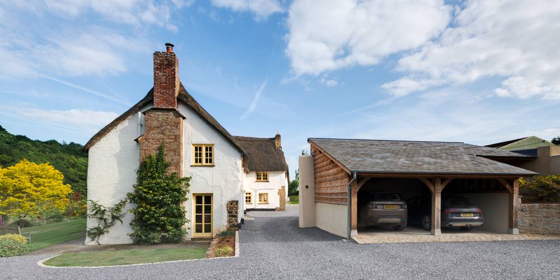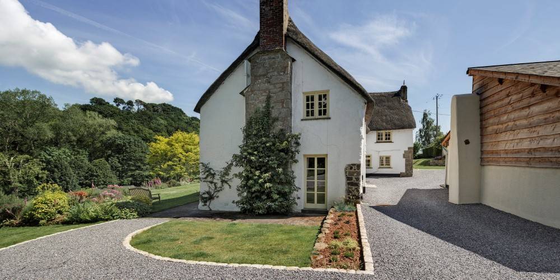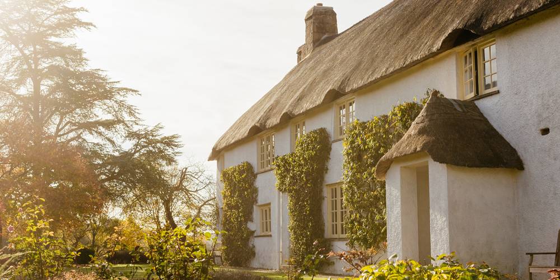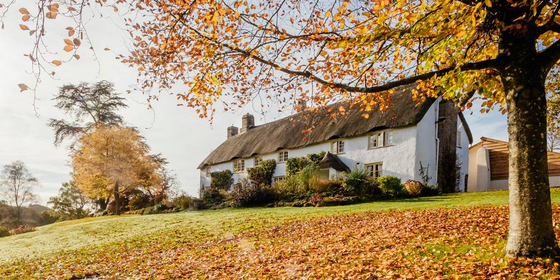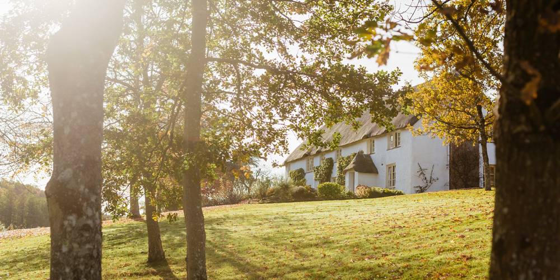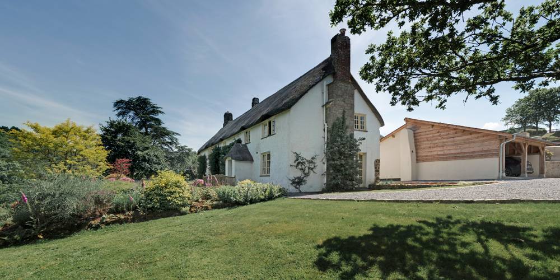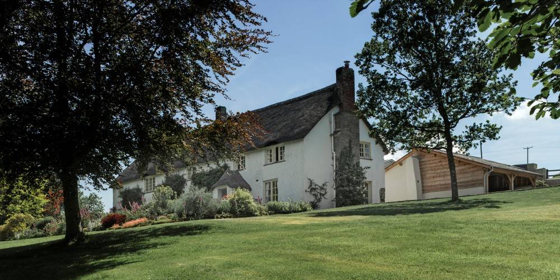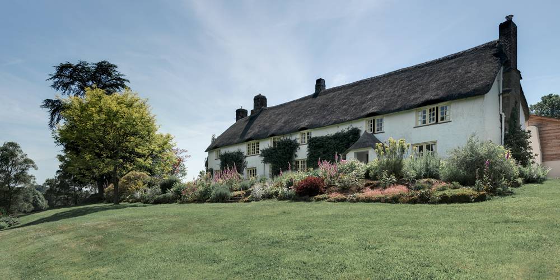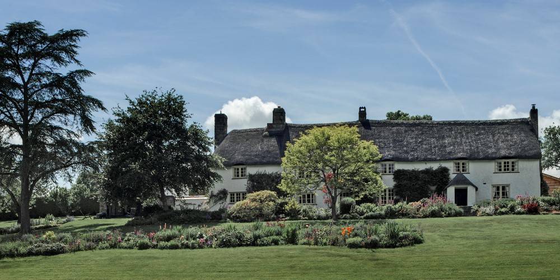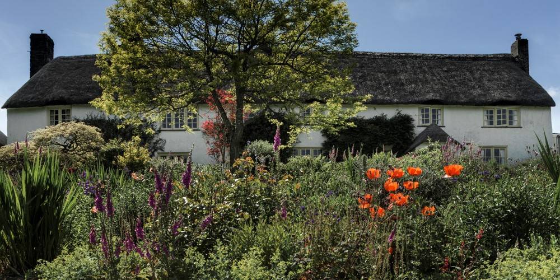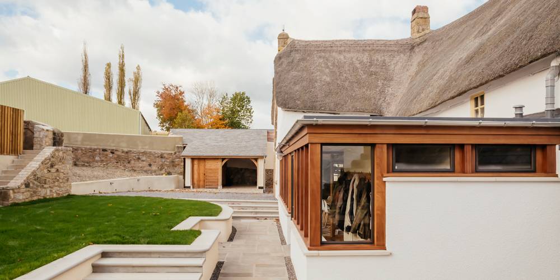
This Grade II* listed farmhouse has been sensitively refurbished and remodelled to better suit the changing needs and lifestyle of the family that’s lived there for generations.
The design responds sympathetically to the setting of a working farm and the surrounding agricultural buildings while reconfiguring circulation and access. The kitchen and dining areas have been extended and new elements include oak framed garages, courtyard landscaping and a wine cellar.
"Woodford Architecture understood our objectives and fully appreciated that any new additions had to sit comfortably with an historic family home. Gaining planning and listed building consent was an extremely complicated and protracted process, and without their support and encouragement we might well have given up." – Private client
